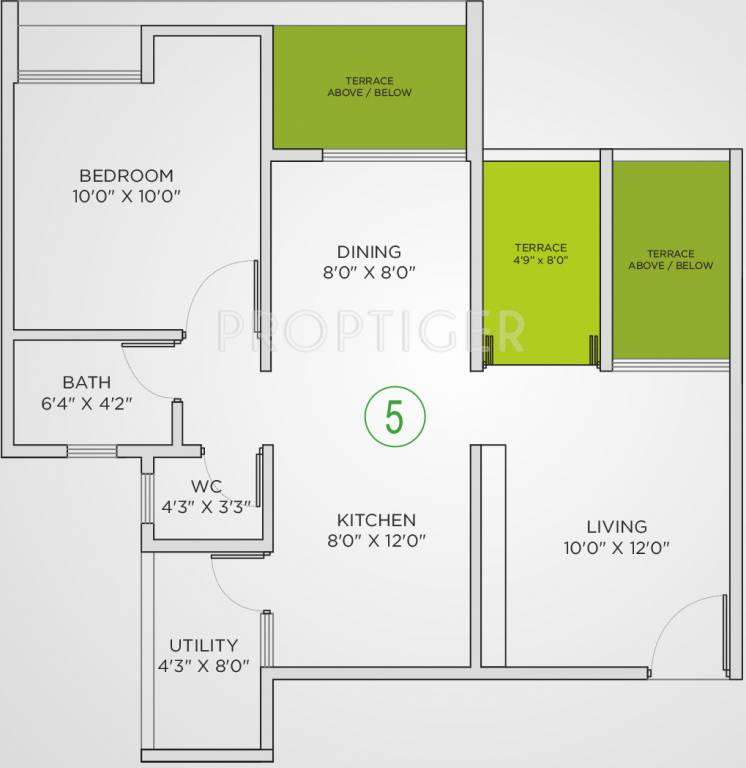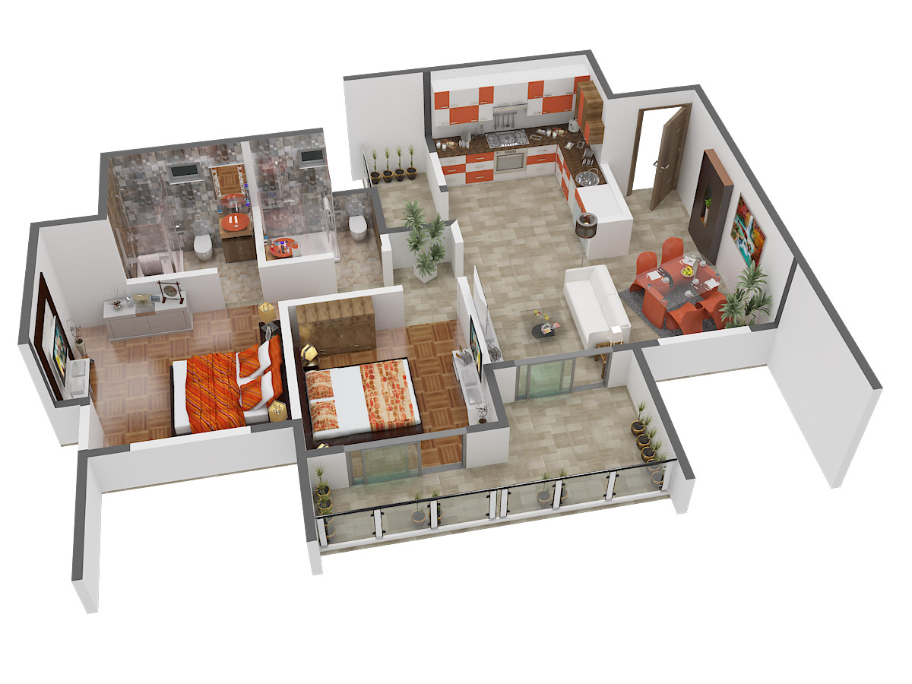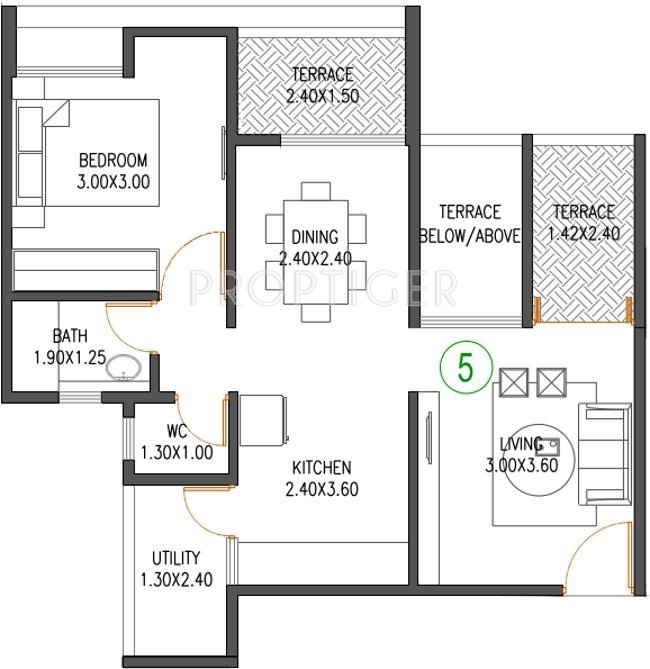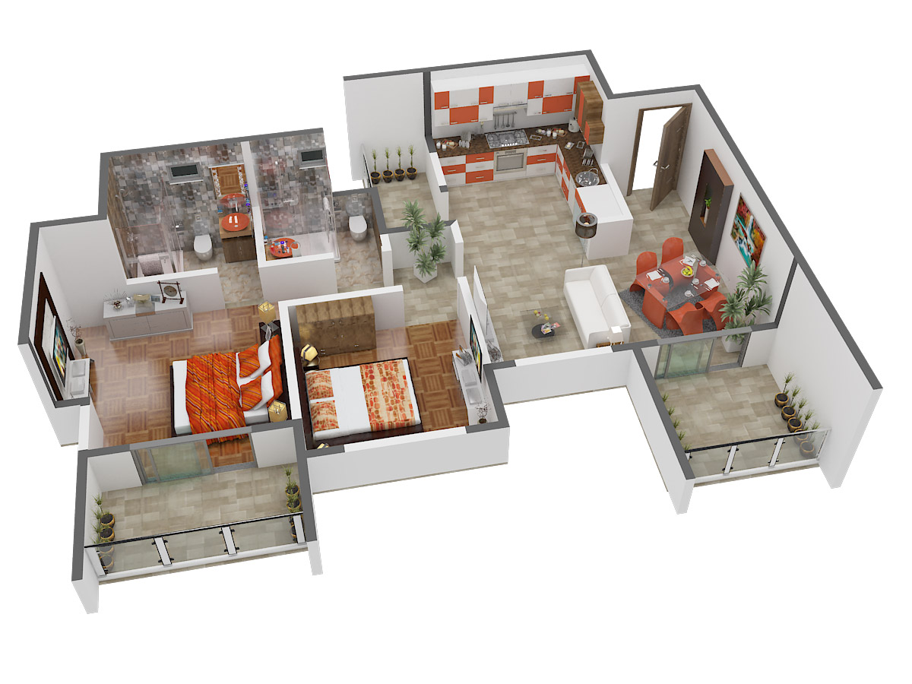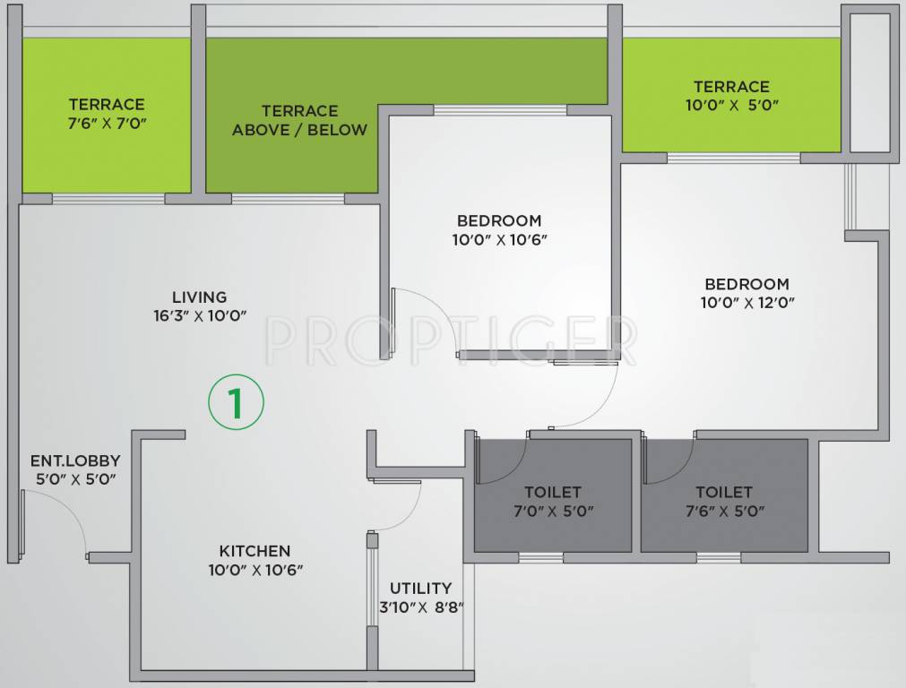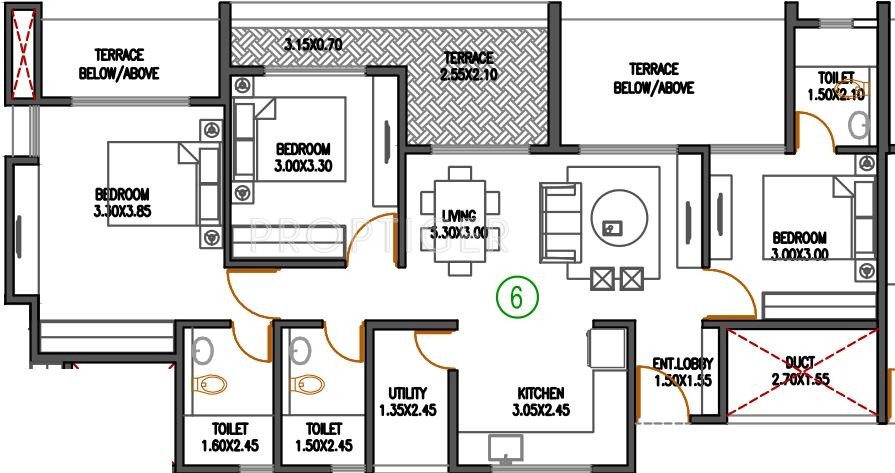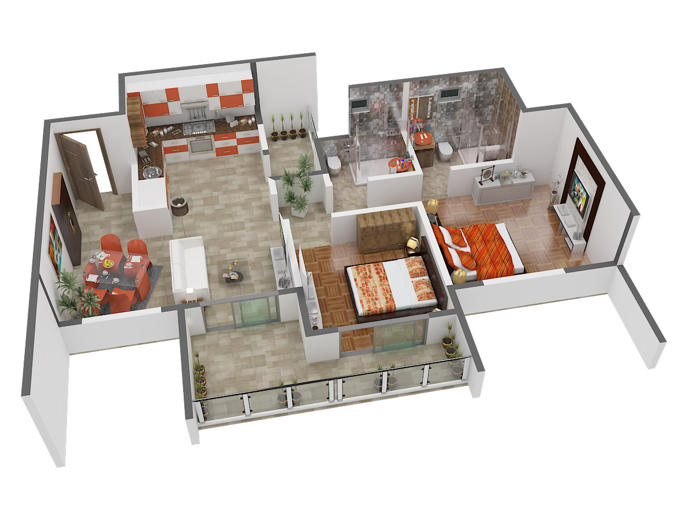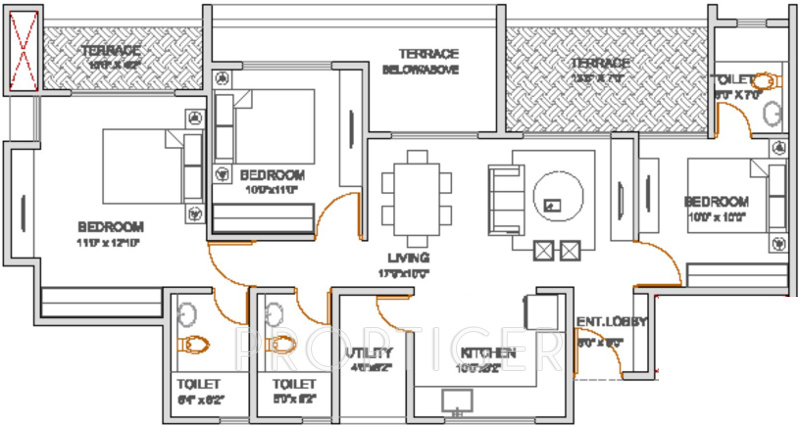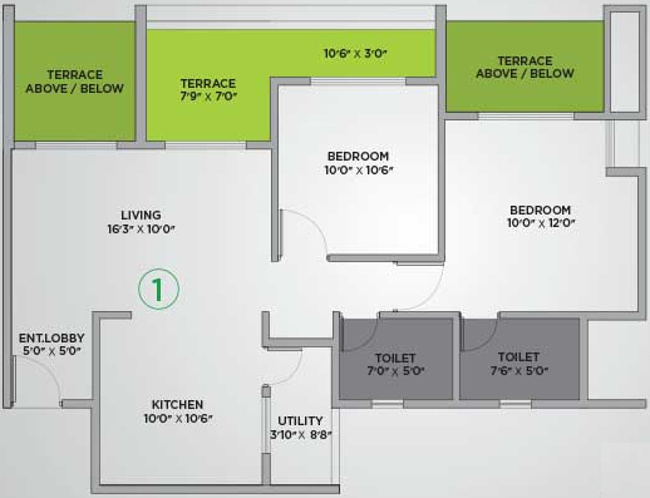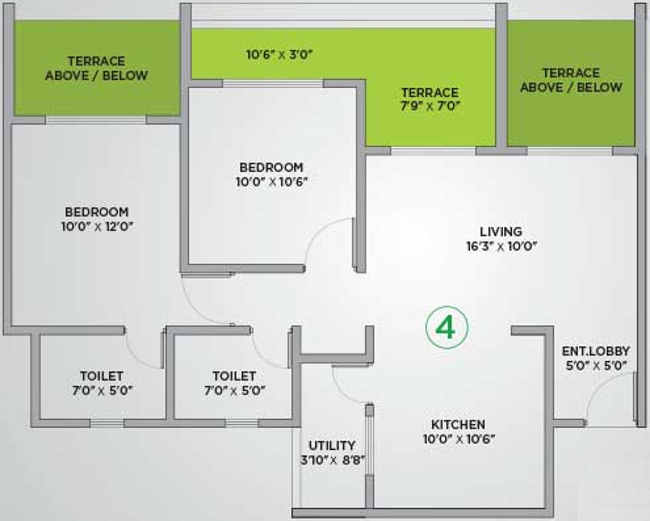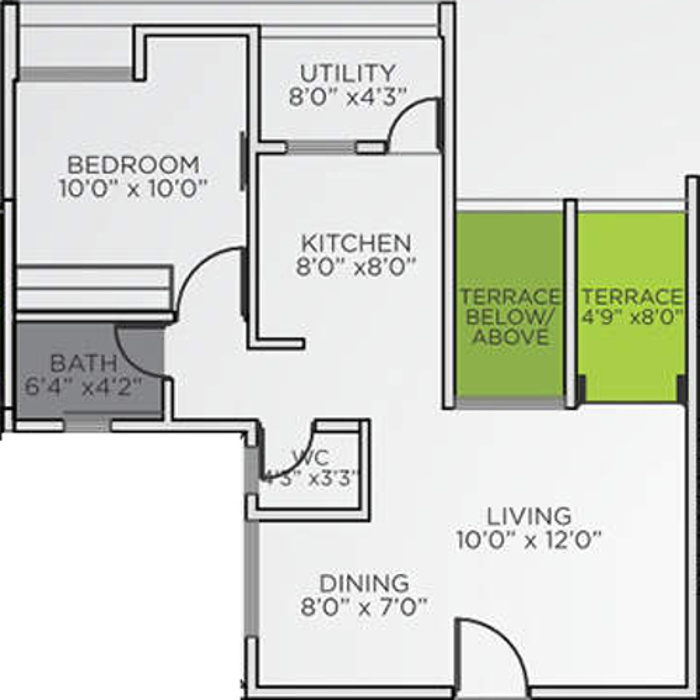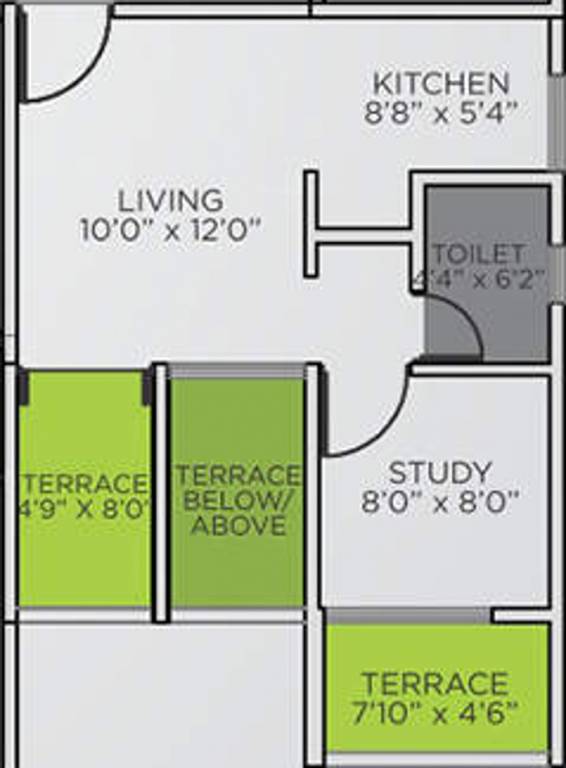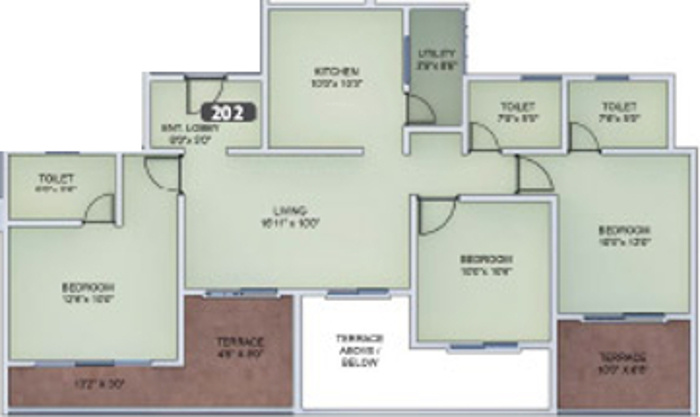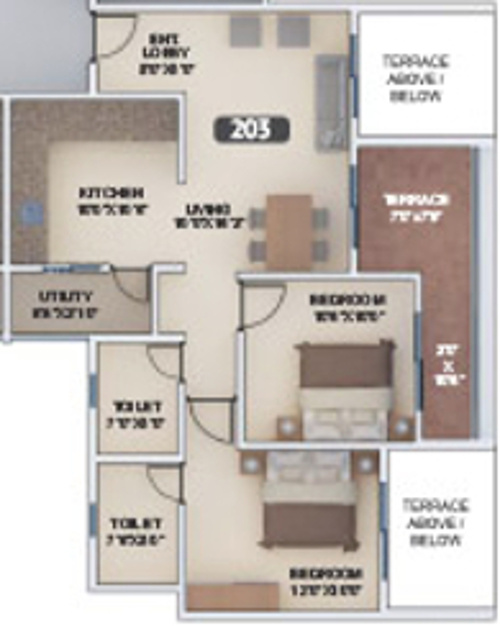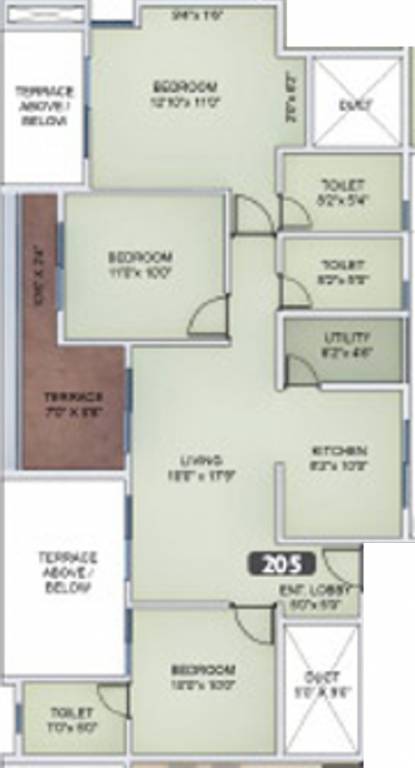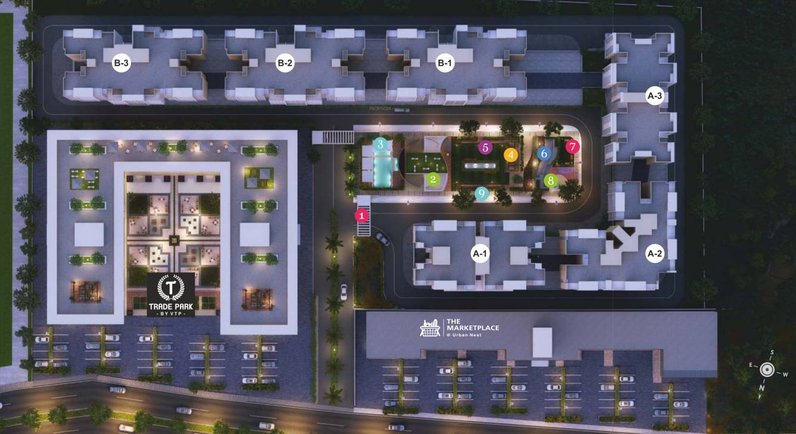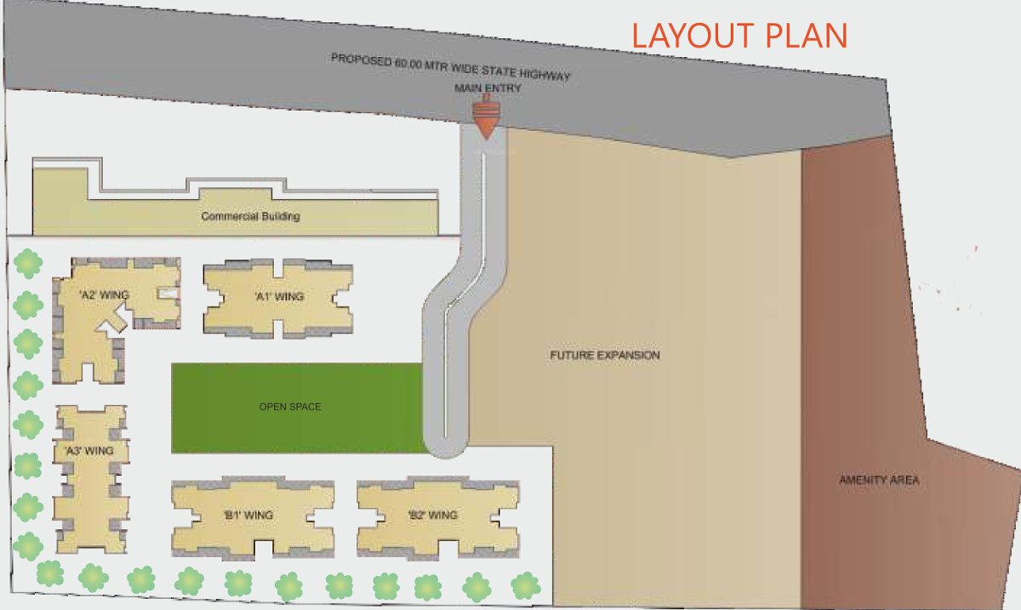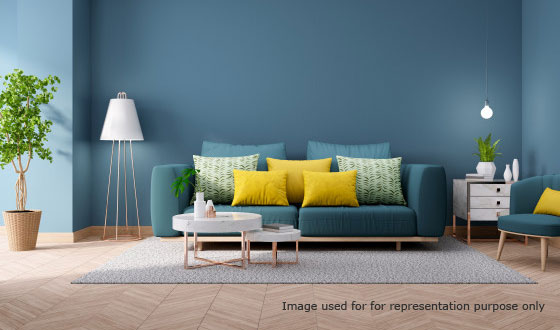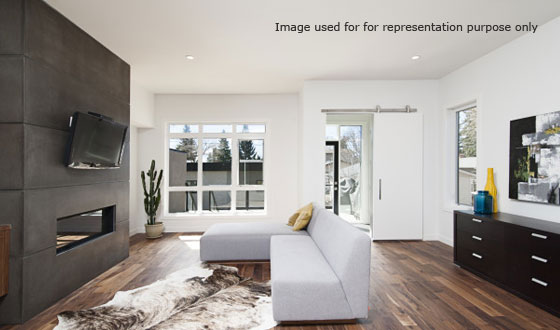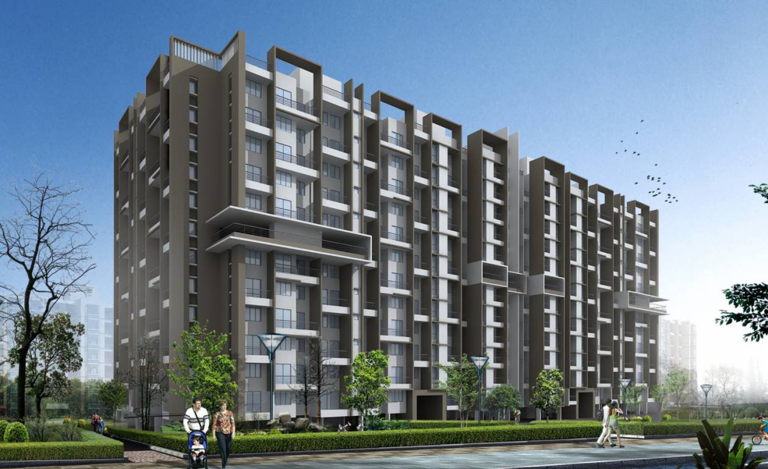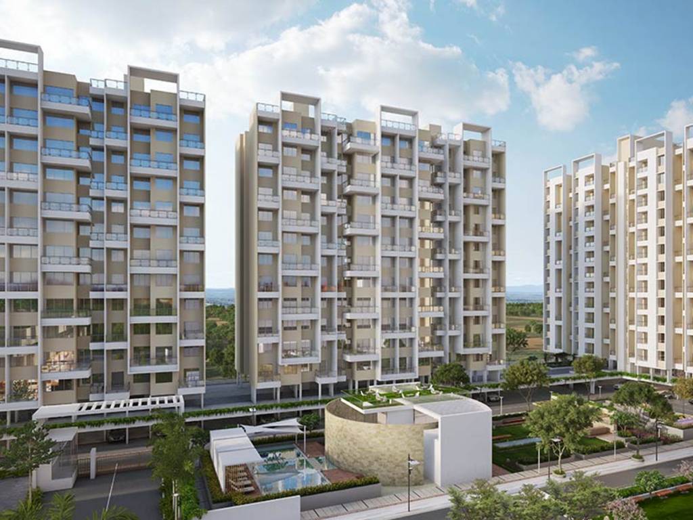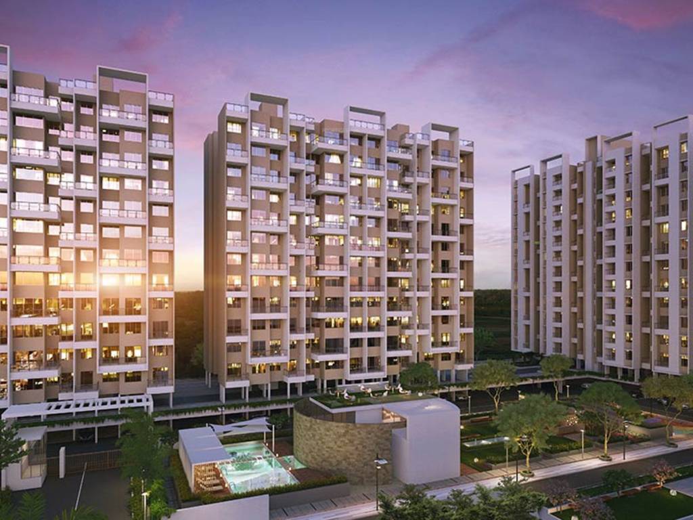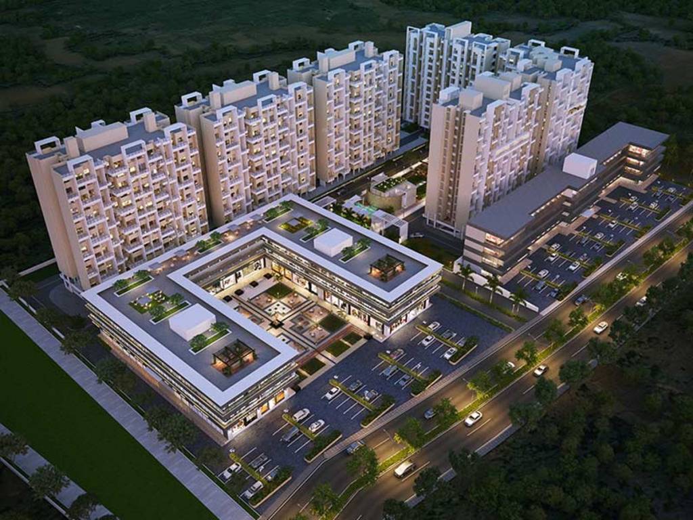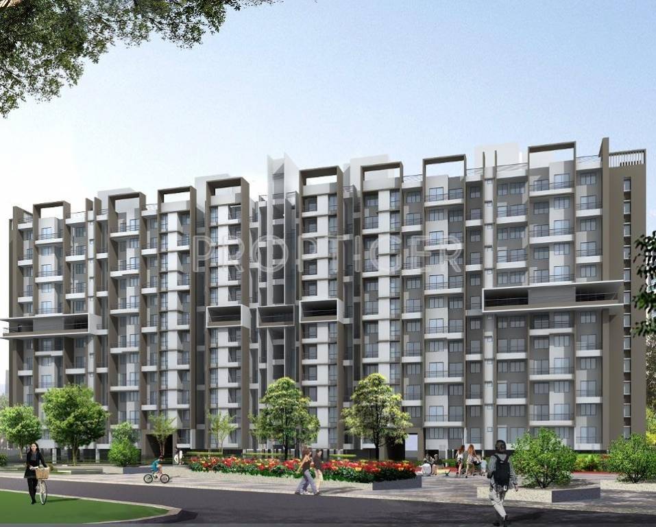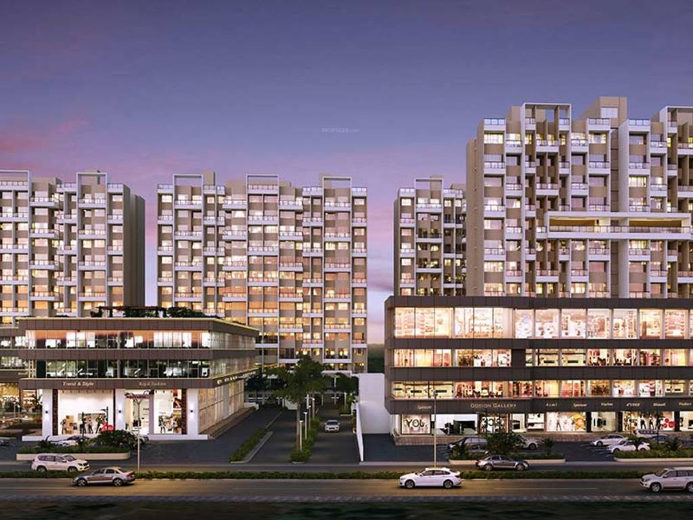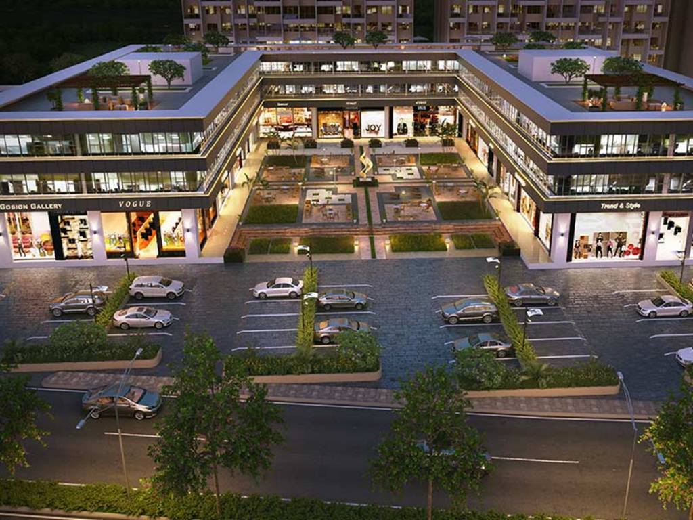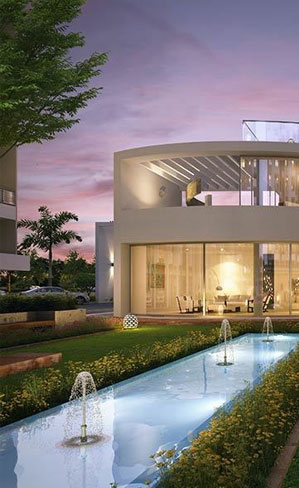
VTP Urban Nest - Project Info
VTP Urban Nest is a value for money Project developed by one of the Pune well known Developers VTP Realty. It is spread across 3.6 acre. The various configurations in which the flat units are available on sale in this project are 1 BHK Flats at a minimum price of Rs 31.36 L and maximum price of Rs 33.52 L with Property Size ranging from 697 Sqft to 745 Sqft, 2 BHK Flats at a minimum price of Rs 40.50 L and maximum price of Rs 47.70 L with Property Size ranging from 900 Sqft to 1060 Sqft, 3 BHK Flats at a minimum price of Rs 56.79 L and maximum price of Rs 62.32 L with Property Size ranging from 1262 Sqft to 1385 Sqft. The Project is conveniently located in Undri, Pune South and well connected by major road(s) like Katraj Kondhwa Road. The Project has 360 Units. The Status of the Project is Ready to Move.
-
1,2 & 3 BHKConfiguration
-
697 - 1385 Sq. FtCarpet Area
-
₹ 31.36 Lakh*Price
-
Ready to MoveProject Status
Configuration
-
Unit Type 1 BHKTotal Area 697 sq ft - 745 sq ftPrice Rs.31.36 - 33.52 lakhsAll-inclusive
-
Unit Type 2 BHKTotal Area 1013 sq ft - 1060 sq ftPrice Rs.45.59 - 47.70 lakhsAll-inclusive
-
Unit Type 3 BHKTotal Area 1262 sq ft - 1385 sq ftPrice Rs.56.79 - 62.33 lakhsAll-inclusive
Floor Plan
-
Urban Nest by VTP Floor Plan (1)
-
Urban Nest by VTP Floor Plan (1)
-
Urban Nest by VTP Floor Plan (2)
-
Urban Nest by VTP Floor Plan (2)
-
Urban Nest by VTP Floor Plan (3)
-
Urban Nest by VTP Floor Plan (3)
-
Urban Nest by VTP Floor Plan (4)
-
Urban Nest by VTP Floor Plan (4)
-
Urban Nest by VTP Floor Plan (5)
-
Urban Nest by VTP Floor Plan (6)
-
Urban Nest by VTP Floor Plan (7)
-
Urban Nest by VTP Floor Plan (8)
-
Urban Nest by VTP Floor Plan (9)
-
Urban Nest by VTP Floor Plan (10)
-
Urban Nest by VTP Floor Plan (11)
-
Urban Nest by VTP Floor Plan (12)
-
Urban Nest by VTP Floor Plan (13)
-
Urban Nest by VTP Floor Plan (14)
Amenities
There are some unique facilities such as Jogging and Strolling Track, Lift, Banquet Hall present in Urban Nest compared to other projects present in Undri.
-
Gymnasium
-
Swimming pool
-
Children’s play area
-
Jogging / Cycle Track
-
Yoga Areas
-
Power Backup
-
Lift
-
24*7 Water Supply
-
24 x 7 Security
-
Intercom Facility
-
Fire Fighting Systems
-
Reading Room/Library
-
Party Hall
-
Clubhouse
-
Amphitheater
-
Indoor Games
-
Multi-purpose hall
-
Rain Water Harvesting
Specifications
Location Highlights
You are looking at Undri map. Undri is a locality situated in Pune. Manage your travel itinerary by accessing the map of Undri through Squareyards.com! Go on a virtual tour through the Undri map and make yourself familiar with the driving directions to reach the nearest schools, bus- stops, metro/train, worship places, hospitals, shopping malls, restaurants, banks, ATMs, petrol pumps and other places of interest.
Distances from Major Institutions:
- Sanskriti School 2 mins
- Vibgyor International School 2 mins
- Hill Green high School. 5 mins
- Katraj 15 mins
- Kumar Pacific Mall 20 mins
- Phursungi IT park 30 mins
- Magarpatta City 30 mins
- Pune Railway Station 30 mins




